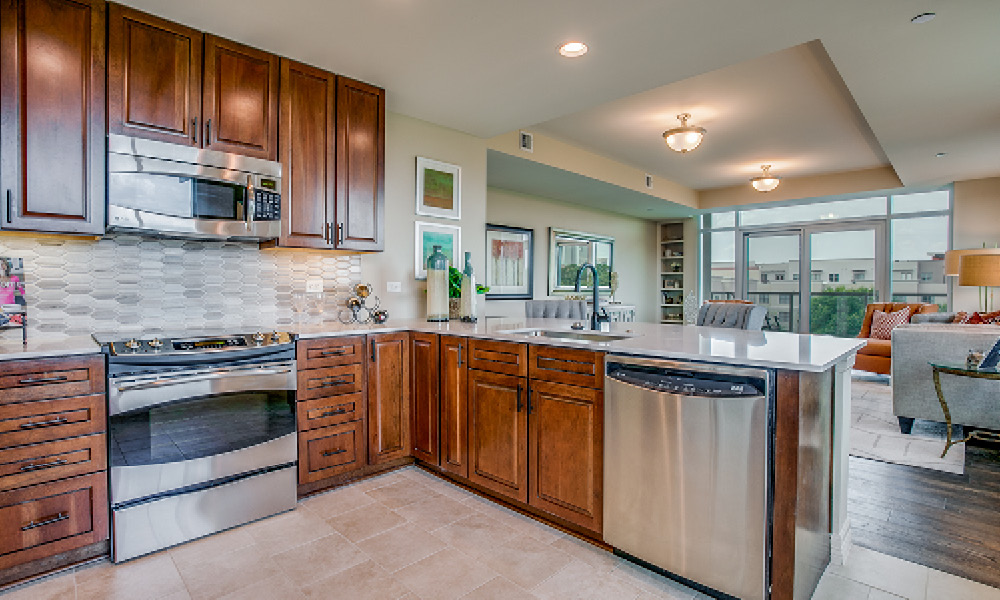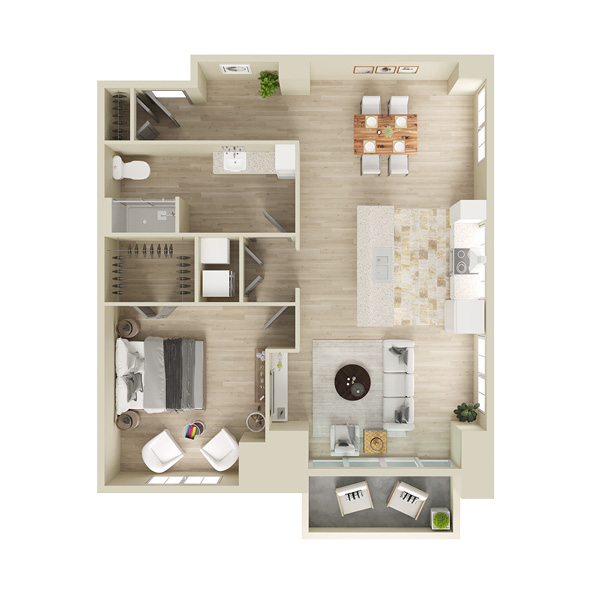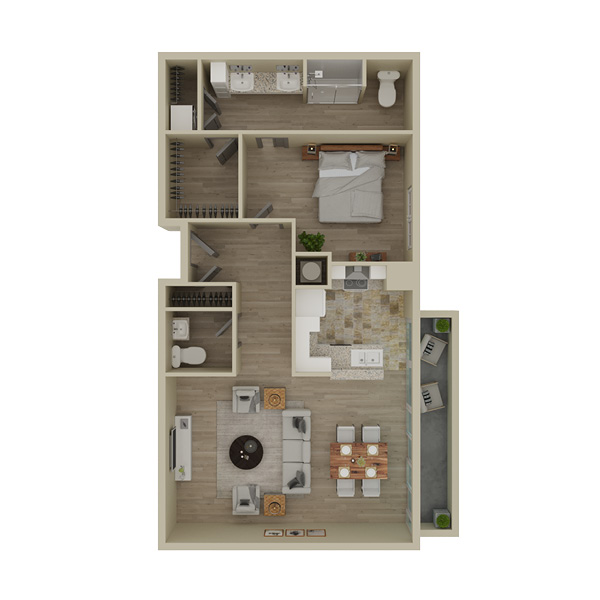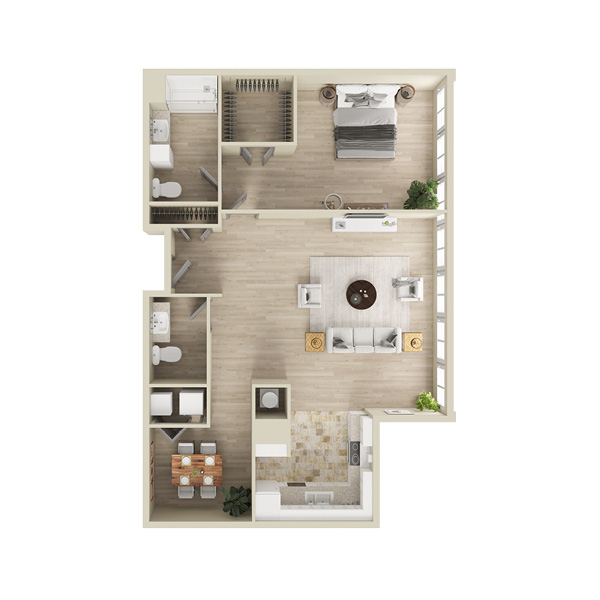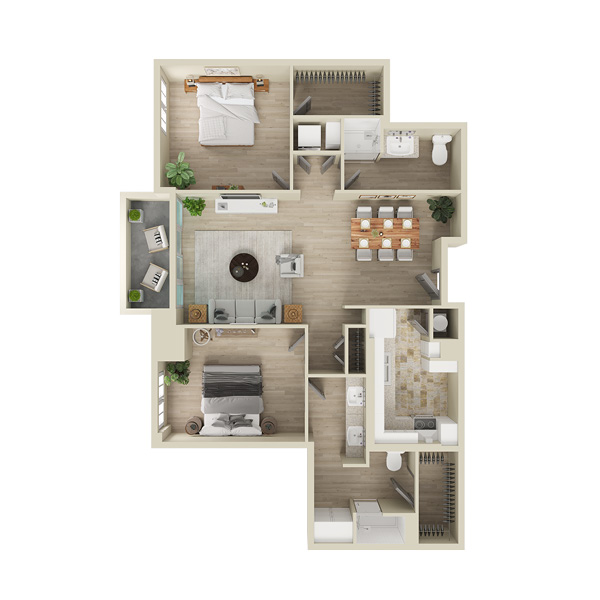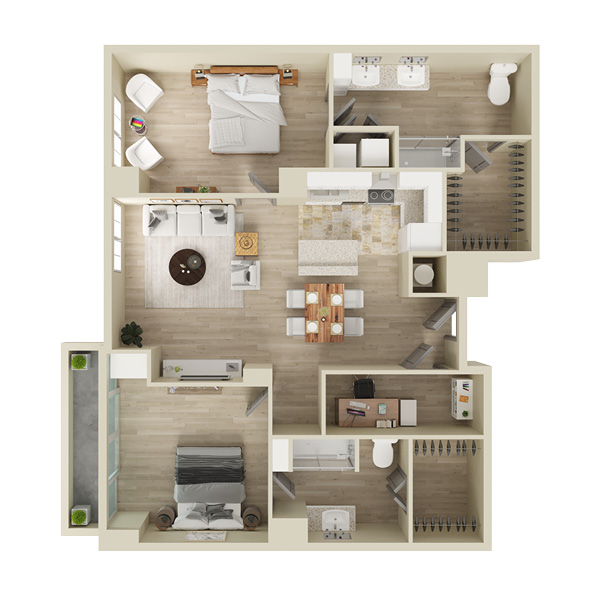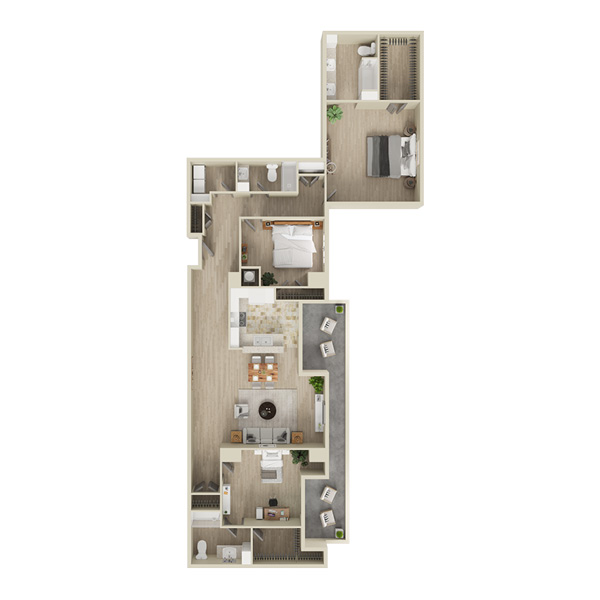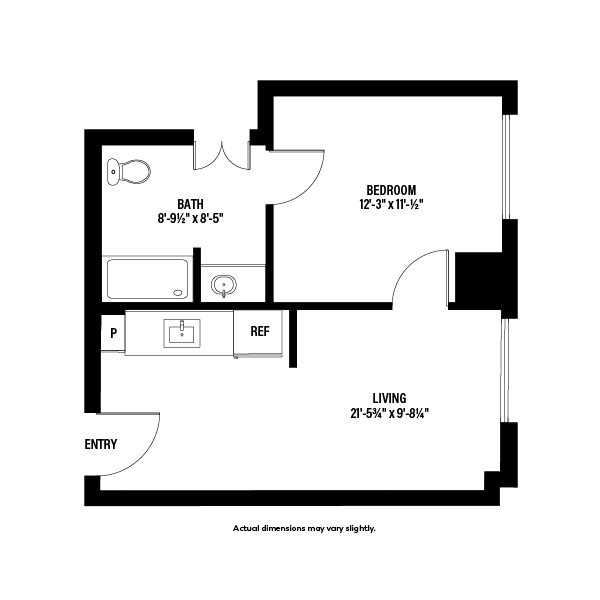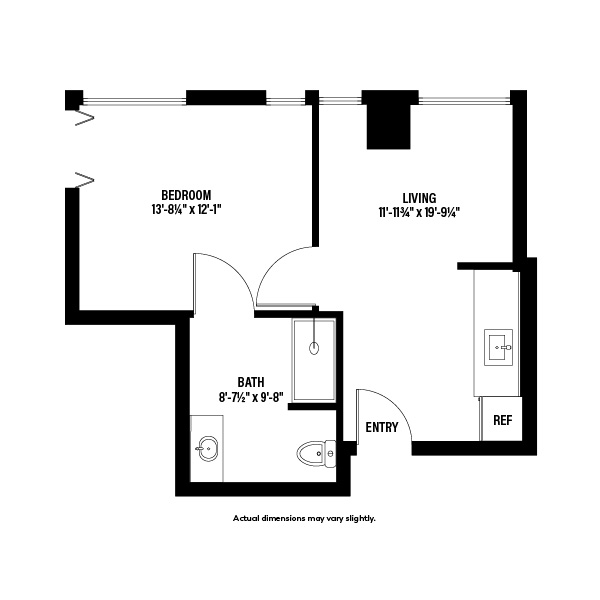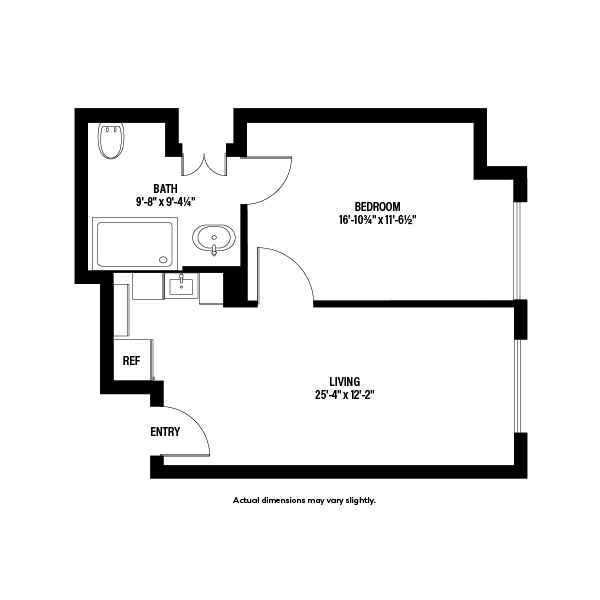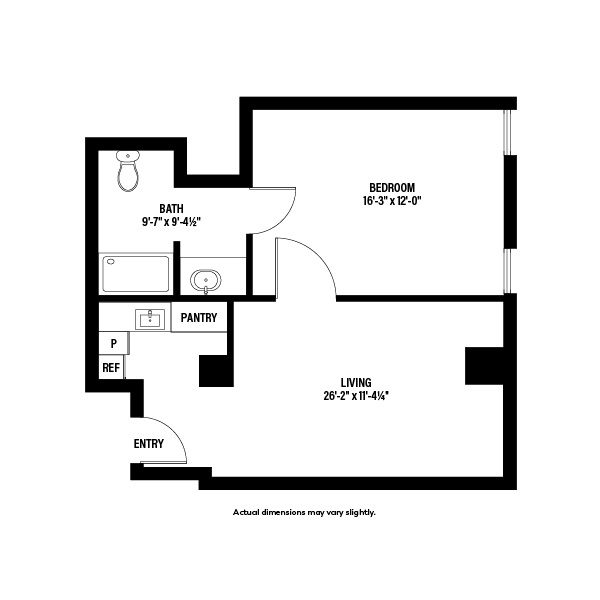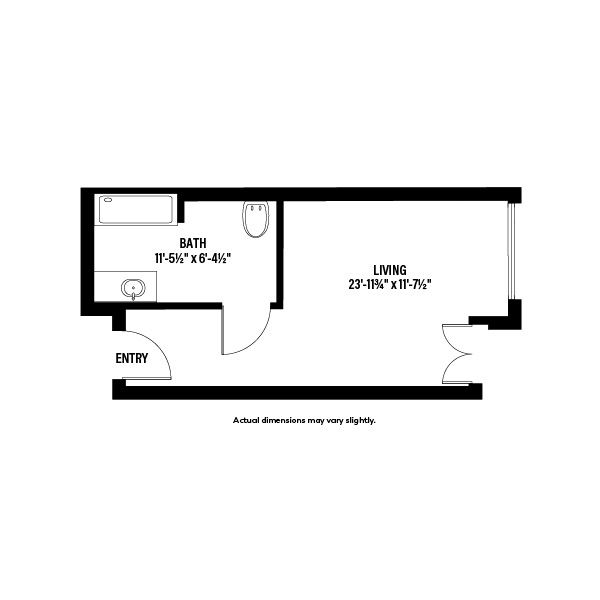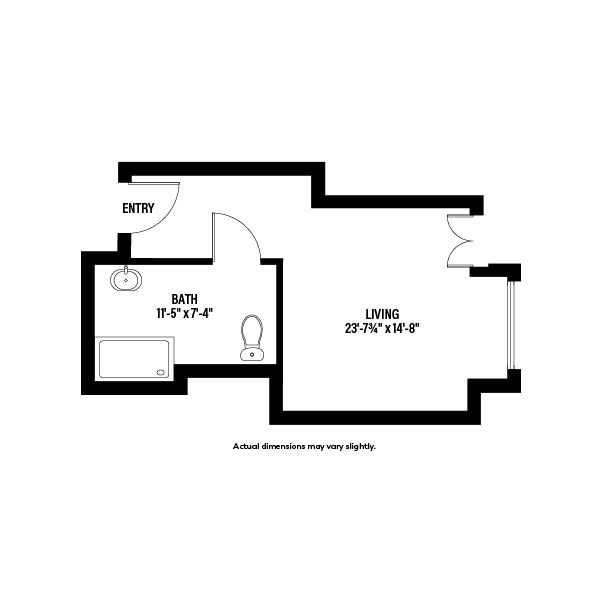Begin your next chapter in a luxurious residence that accommodates your preferred way of living and personal style. With dozens of floor plans, ranging in size from 900 square feet to over 2,000 square feet, choice is paramount. From floor-to-ceiling windows and walk-in closets to kitchens perfect for entertaining, our maintenance-free senior apartments make it easy to live the life you love. “Rightsize” and customize your new home and discover more time to enjoy all of the amenities and activities at your fingertips.
Independent Living Floor Plans
Imagine Yourself Here
Discover what it’s like to relax and unwind in a space designed just for you. Get a closer look inside The Stayton at Museum Way by Buckner’s independent living floor plan options and find your favorite.
Assisted Living Floor Plans
Personalized Attention, Private Spaces
Each assisted living resident lives in a private senior living apartment just steps away from activities, meals and expert assistance – simply choose your ideal floor plan best suited to your needs.
Memory Care Floor Plans
Specialized Support, Home-like Spaces
In memory care at The Stayton, each resident has their own private accommodations to call home – plus a lifestyle full of comfort, convenience and fulfillment.
Senior Apartment Features
Find a space with everything on your retirement wish list. Many of our residences feature:
- Open floor plans
- Modern appliances
- Generous storage space
- Beautifully appointed bathrooms
- Space for entertaining guests
